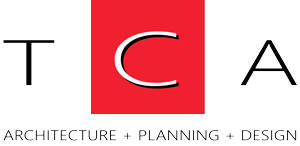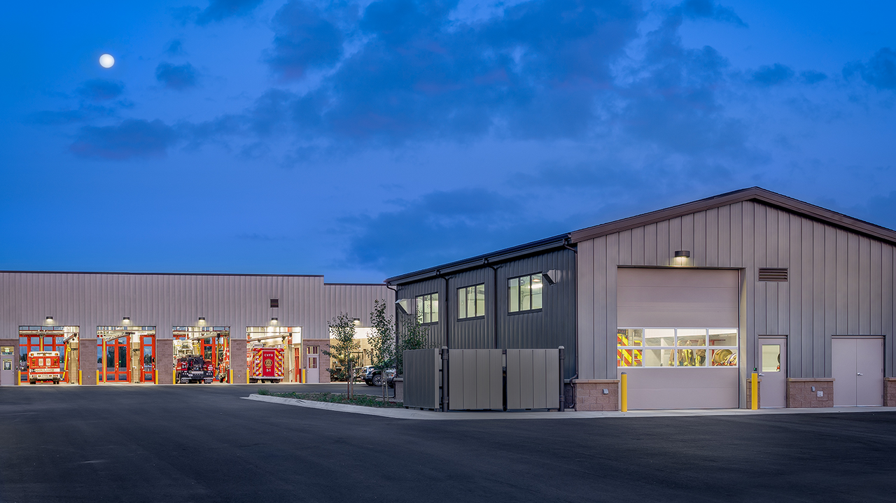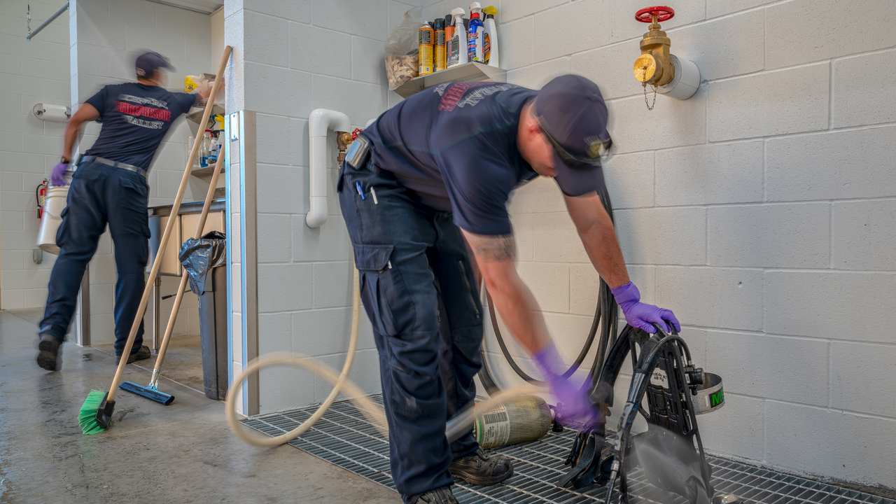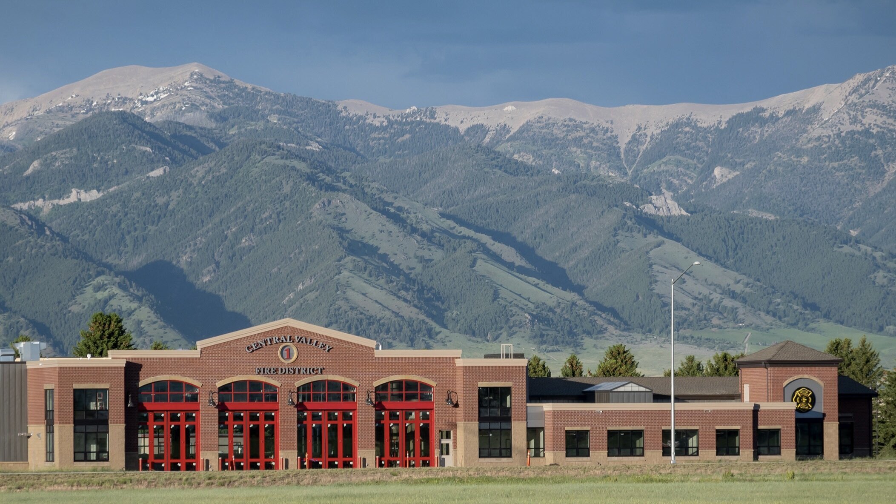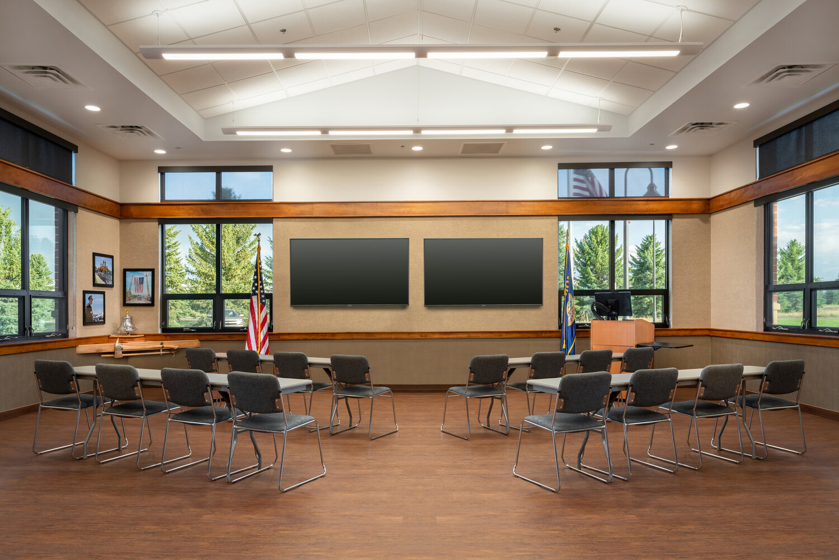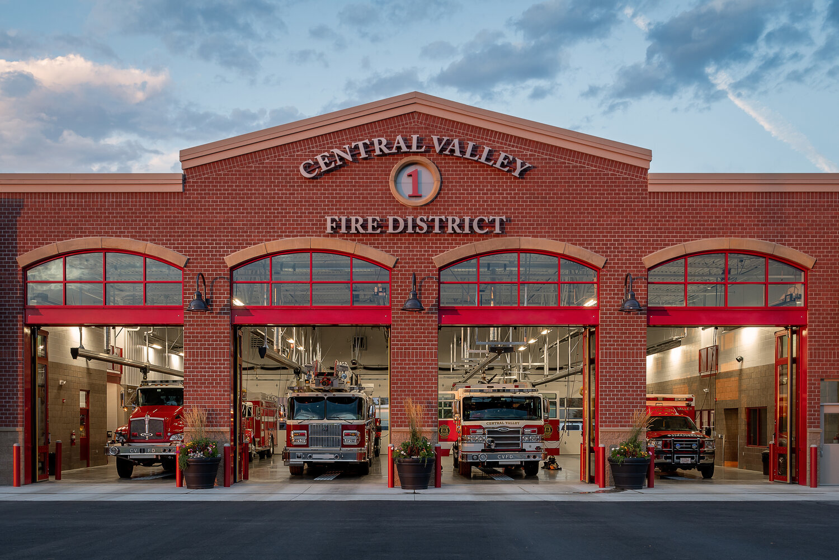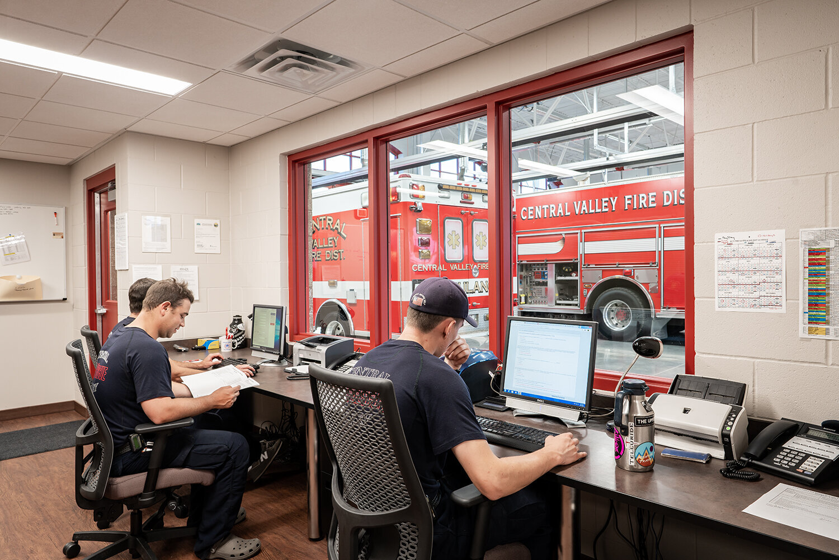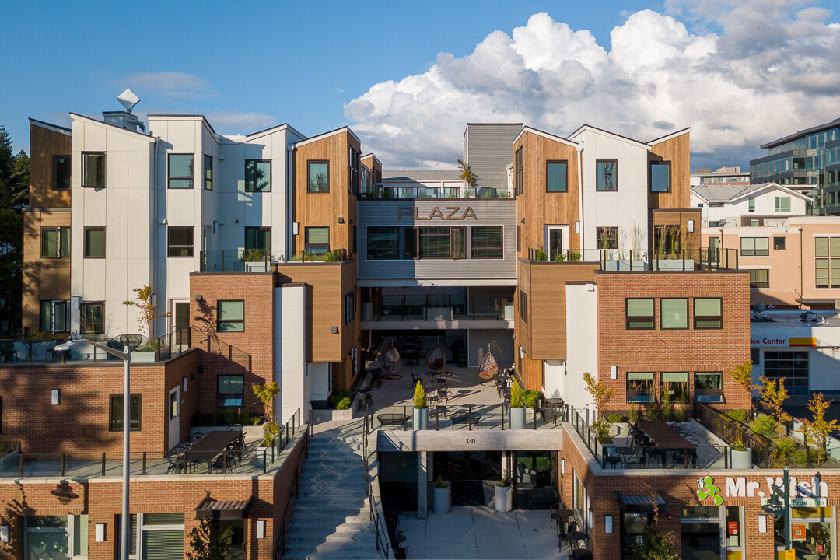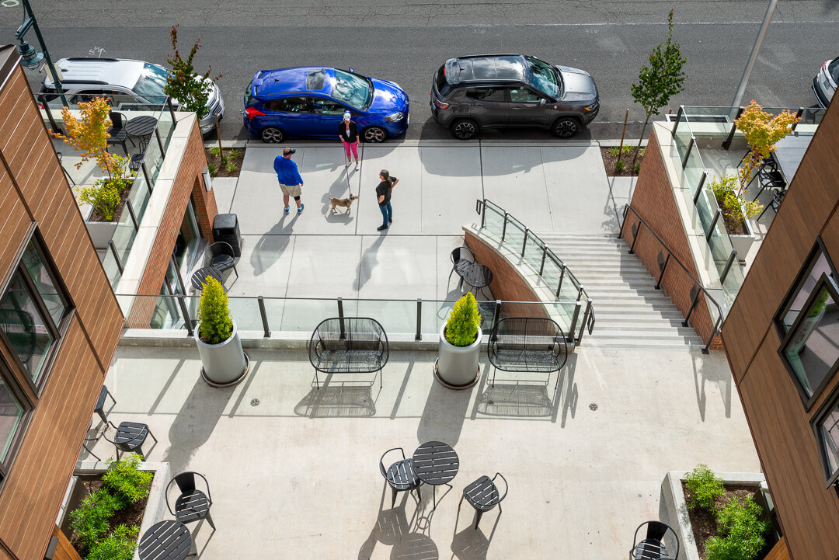Fire Station 83 in Pasco, WA, was published as a primary case study in "A Contractor’s Guide to Planning, Scheduling, and Control", a book authored by Len Holm.
Station 83 was designed as a prototype station for operational and design efficiencies as the city of Pasco continues to outgrow its existing fire services. Despite COVID-19 disruptions that occurred mid-way, the project still followed the original scheduling. In addition, the completed cost came in under budget.
We want to say a special thanks to Len Holm, Chervenell Construction Company, David Robison, the City of Pasco, and everyone else who made this project and opportunity possible!
You can read a free sample or purchase the comprehensive guide HERE
Michigan's First-Ever Net-Zero Fire Station
Michigan’s first-ever net-zero fire station is coming to the city of Ann Arbor! TCA - (Design Architect), is working alongside A3C Collaborative Architecture - (Architect of Record) on this project to make history. Estimated to be around 12,000 sq. ft, Fire Station 4 will be solar-powered with additional environmentally conscious features making it the city’s first carbon-neutral facility.
Read more about the station and its proposed features HERE
See more of TCA’s net-zero projects:
Pasco Fire Station 84 Walkthrough
A new fire station in Pasco, WA is currently underway. Fire Station 84 was designed to have operational consistency between fire stations in Pasco, as well it includes a new administration area. The station will accommodate 12 employees and an administration area. This rendered flyover takes you on a virtual tour of the station’s exterior and interior design.
Features include:
Antique fire truck on display in the lobby
Large training room
Private and secured exterior area for the firefighters
Large windows located on the North and East for daylighting while minimizing solar heat gains
Passive site security provided with views into apparatus apron and apparatus bay from populated areas in the building (as seen in the firefighter work area)
Airlocks between the apparatus bay and living area are pressurized to limit the travel of contaminates into the fire station. There is also a hand and boot wash station to encourage the crew to wash their boots and hands before walking into the station.
Target Project Completion Date: August 15, 2021
Spanish Fork Fire Station 62 Virtual Walkthrough
Fire Station 62 in Spanish Fork, Utah has been recognized as the "Most Outstanding Public Project Under $10 Million" by UC&D Magazine. TCA teamed with Blalock and Partners to design this 14,725 sf contemporary fire station. Learn more about the station's design and its features in this virtual walkthrough video.
Construction Progress of Ketchum's New Fire Station
Snow is in Seattle's forecast for this weekend - are you ready?
There are already inches of snow covering the ground in Ketchum, Idaho, where a new fire station is being built. Still, everyone is working diligently to finish its construction. See the station’s progress by checking out the site's live stream HERE
Central Valley Fire Station 1's Detached Decontamination Building
Serving those who serve others drives what we do. One aspect of responsible design is our ongoing commitment to envision new ways to better support health and wellness within emergency response facilities.
The Central Valley Fire District, located in Belgrade, MT, made this our team mission when tasked with designing their new headquarters fire station. In addition to implementing new precautions to prevent the spread of COVID-19, Chief Ron Lindroth also wanted to tackle another safety concern– cross-contamination within their new station. Traditionally, decontamination and other cleaning procedures take place within the main station. Applying some unconventional thinking, a solution was developed to design a separate building dedicated to decontamination and cleaning. TCA, partnered with ThinkOne Architects, to design the Central Valley Fire Station 1 to align with the Fire District’s strong safety commitment to their firefighters. The 22,300 SF station is accompanied by a secondary 2,300 SF decontamination and cleaning building. One of the few facilities of this nature ever constructed.
Read more about the innovative plans here: https://www.firehouse.com/stations/article/21164953/fire-station-architects-tca-architecture-planning-station-design-a-detached-decontamination-building-examined
See details about Central Valley Fire Station: https://www.tca-inc.com/central-valley-fire-station-1
Bozeman Public Safety Center Update
TCA is an Associate Architect working with Think One Architects, and Anderson Mason Dale Architects on the new Public Safety Center in Bozeman, MT. The Bozeman Public Safety Center relocates the City’s Municipal Courts and Fire and Police Departments into a state-of-the-art, 91,000 SF facility over-looking the inspiring views of the Bridger Range. The project will transform the 8.6 acre Montana Department of Transportation Regional Headquarters site from a dilapidated brownfield into a one-stop-shop city municipal campus serving the growing needs of the community for decades to come.
The City of Bozeman created a 7-minute video that provides insight into the planning and design process and highlights the current construction activity that began in early summer 2020.
Check out the progress in the adjacent video or by clicking here
See for more information: https://www.bozeman.net/city.../bozeman-public-safety-center
Central Valley Fire Station 1 Takes Home Innovation Design Award
Thank you to Firehouse for hosting another outstanding Station Design Awards this year! We are thrilled to announce that Central Valley Fire Station 1 took home the Innovation Design Award. We partnered up with Think One Architects on this project, serving as the Fire Station Specialist.
This station, located near Belgrade, Montana, is a two-building concept that is driven by a hot zone/cold zone cross-contamination reduction philosophy. This concept is the first of its kind, so we are so thankful it received this year's Innovation Design Award!
Read more about the station and other awarded submissions HERE
Kirkland Plaza Apartments Receives a 2020 NWW Design Award
We are pleased to announce that TCA has received a PWW Design Award hosted by the American Institute of Architects! Kirkland Plaza is a LEED Platinum residential project. The building features micro and studio apartments, with the integration of communal spaces for the residents and retail spaces on the ground floor.
Micro housing increases opportunities for low-income renters to be able to live in more affluent areas by providing them with affordable housing options. The Plaza Apartments are only a 5-minute public transit commute away from downtown and has a walk score of 89. With public transit minutes away from their door, residents who do not own vehicles will be able to travel around the city more easily. Micro housing also helps with reducing resident’s carbon footprints. The smaller units occur fewer expenses and less maintenance. As well as it encourages residents to be more minimalistic. These are just a few examples of how micro-housing, like Plaza Apartments, is driving residential projects in a more sustainable and green direction.
Click here to read more and see the other award-winning projects!
Photos provided by Lucas Henning - Swift Studio
Central Valley Fire Station's "Clean" Mindset
Wanting to Protect Those Who Protect Us
In a Firehouse article, Janet A. Wilmoth discusses the VFIS documentary, Innovating the Industry. The documentary goes over the main intentions behind the design process for the Central Valley Fire Station 1. To execute the plan for the new station located in Belgrade, MT, TCA Architecture + Planning teamed up with Think1 as the design specialist.
Fire Chief Ron Lindroth leads the video by walking through the station’s features, explaining how they aligned with the department’s goal of keeping firefighters’ well-being at the foremost in their minds. The Central Valley Fire District took action to address two ongoing and crucial concerns, firefighters’ health and safety. This includes mental health which pertains to the staggering statistics of PTSD cases and suicide rates among firefighters. With a “crew-first” approach, the department encouraged firefighters to be directly involved in the design process.
“We wanted to create an environment that felt healthy to people and gave them good mental and physical health, so that we in turn could serve the public from a healthy standpoint,” -Chief Ron Lindroth
The 25-minute documentary also walks through many of Station 1’s features and design elements such as the separate building just for decontamination procedures. If you’d like to learn more about the ways public safety buildings are adapting to safety concerns and pandemics, the National Clean Public Safety Building Assembly will hold a virtual program Aug. 5 (12:30-2:30 p.m. EDT)
