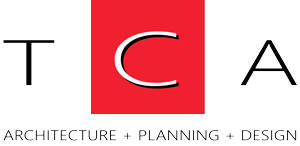




SNOQUALMIE HQ FIRE STATION
Snoqualmie, WA
Nestled among old growth timbers, the new 16,500 SF Headquarters facility thoughtfully embraces the site orientation, terrain, and on-site natural resources to accomplish an integrated sustainable design solution, which places operations first.
Capitalizing on the sloped site, a terraced design defines the horizontal and vertical zoning of operational functions and allows for clear separations between a future Snoqualmie City Hall, response activities and on-site training requirements. Through an extensive, collaborative design process the project incorporates an industry sponsored and monitored test site for pervious pavers, a rain garden incorporating the site found snags and timbers, shared parking with minimized drive widths and 83% native vegetation. Additionally, the fire station's high performance, low impact features include chilled slabs with naturally ventilating chimney's and earth tubes, sun shading and daylighting strategies, environmentally friendly materials such as concrete masonry and 'cool' roofs and plumbing fixtures which promote water conservation.
This fire station facility maximizes design opportunities balancing fiscal responsibility, ecological health, and enhances the safety and welfare of the citizens of Snoqualmie.
