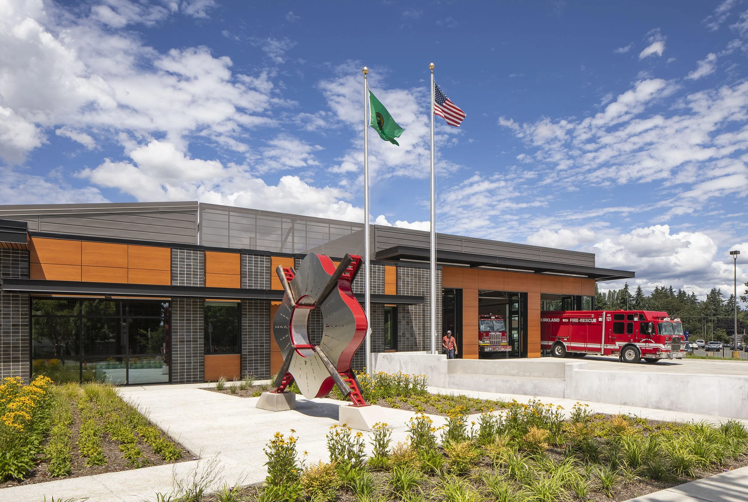
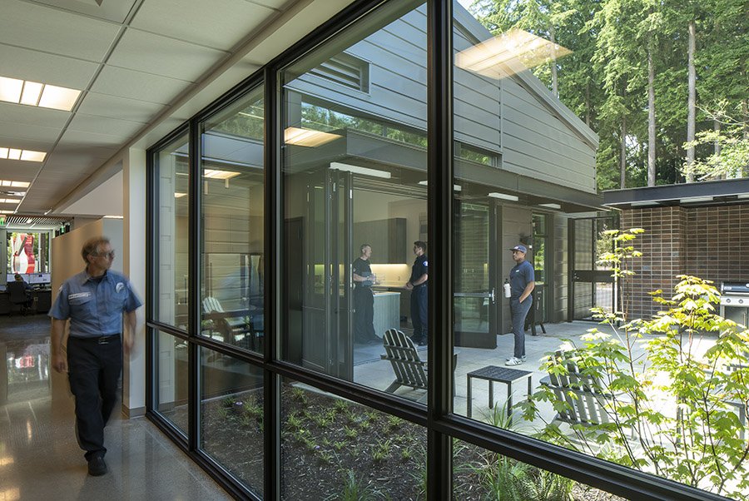
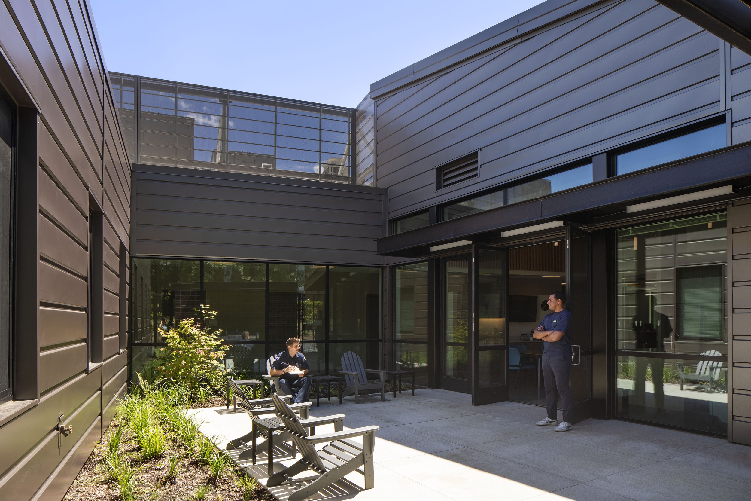
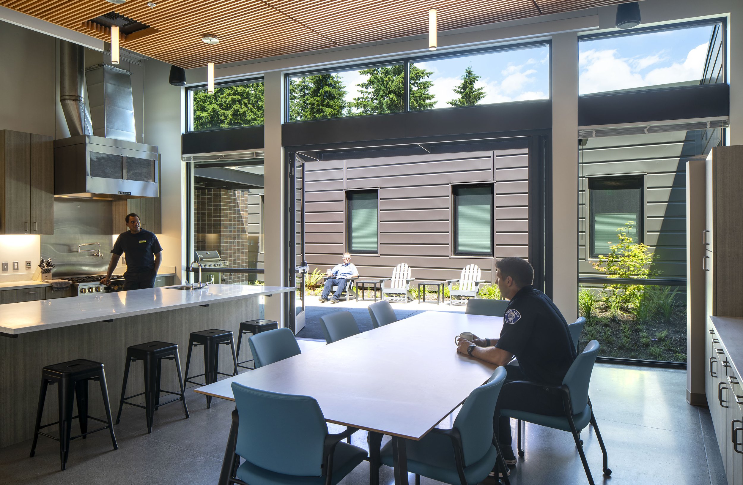
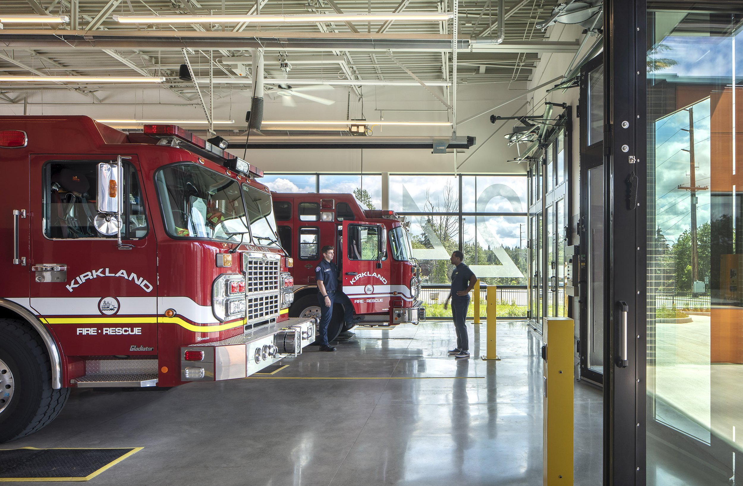
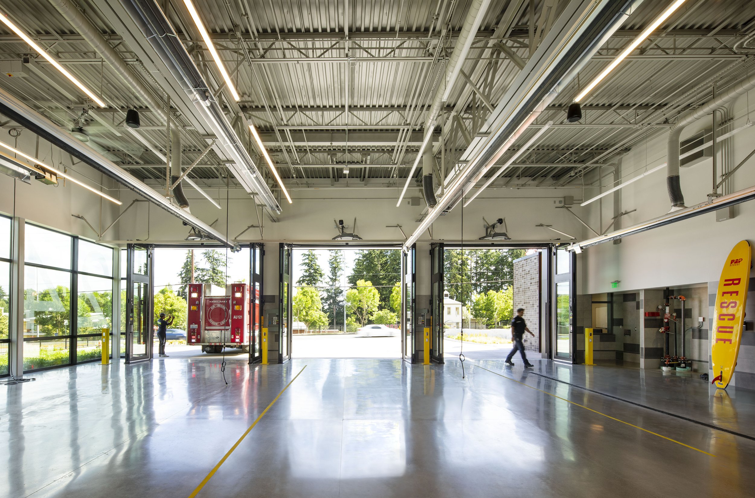
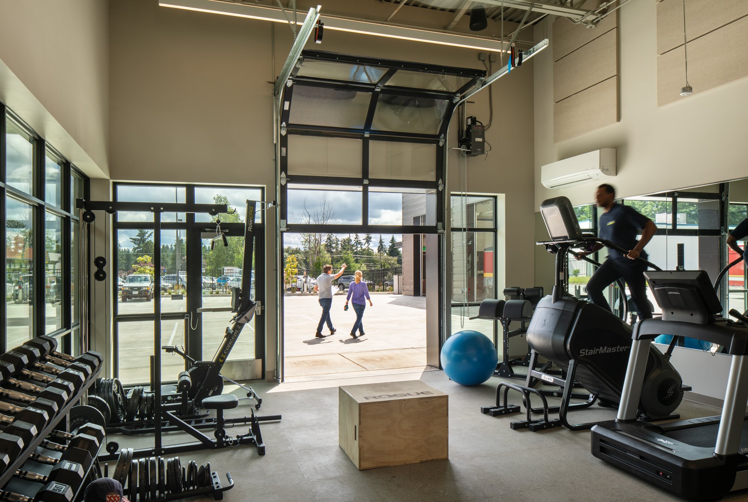
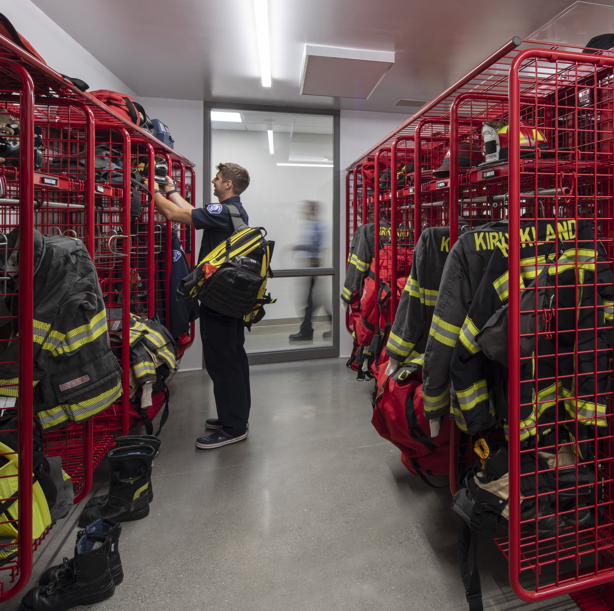
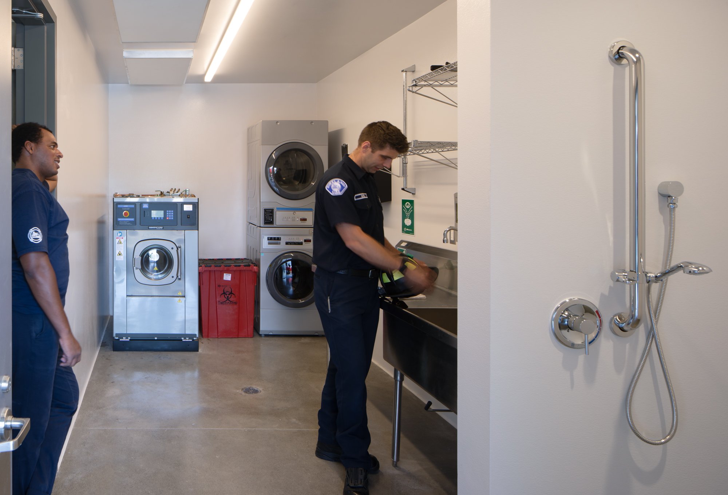
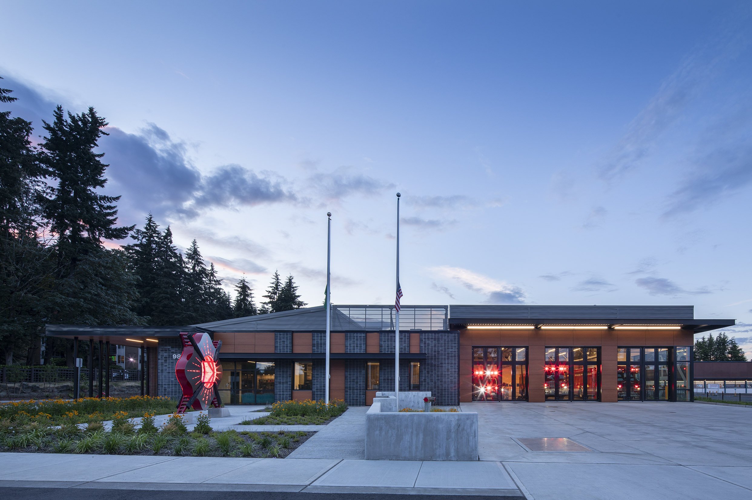
Kirkland fire station 24
The City of Kirkland and Kirkland Fire Department established occupant wellness as a design principle early in the project. With Juanita Elementary directly across the street, the design team developed clear spaces for community, work, recovery, and contamination control.
Station offices have direct visual connections to the lobby and civic plaza -a place for the community and station tour queuing. The courtyard provides a firefighter sanctuary with connections to nature, fresh air, and daylight and opens to the kitchen via a folding wall system. The dayroom supports recovery and decompression. Sleeping rooms are designed for privacy, acoustics, and turnout time. Space sequencing and HVAC systems are primary strategies for effectively controlling contaminates (from exposure during a fire or aid call). First in the sequence is the decontamination (DECON) room, a negatively pressurized space where firefighters clean their gear, equipment, and themselves after a response.
With an eye to the future, site design, systems, and utilities are in place to develop a fire department training center at the rear of the station in 2026. The building and site are also designed for the addition of a fourth apparatus bay providing a 30% increase in apparatus garage space.
The “Sentinel” Maltese Cross sculpture, located at the front of the station, is a beacon of service. The architectural team collaborated with the artist on siting, orientation, and technological integration.
The sculpture is internally lit and connected to the station’s electrical and alerting systems. When the firefighters receive a call, “Sentinel” illuminates, flashing white and red.
TCA provided the needs assessment, facility consolidation & response analysis, planning, operational programming, design, construction documents, & construction administration services.
