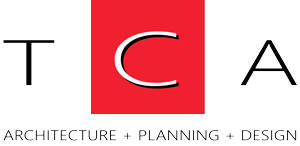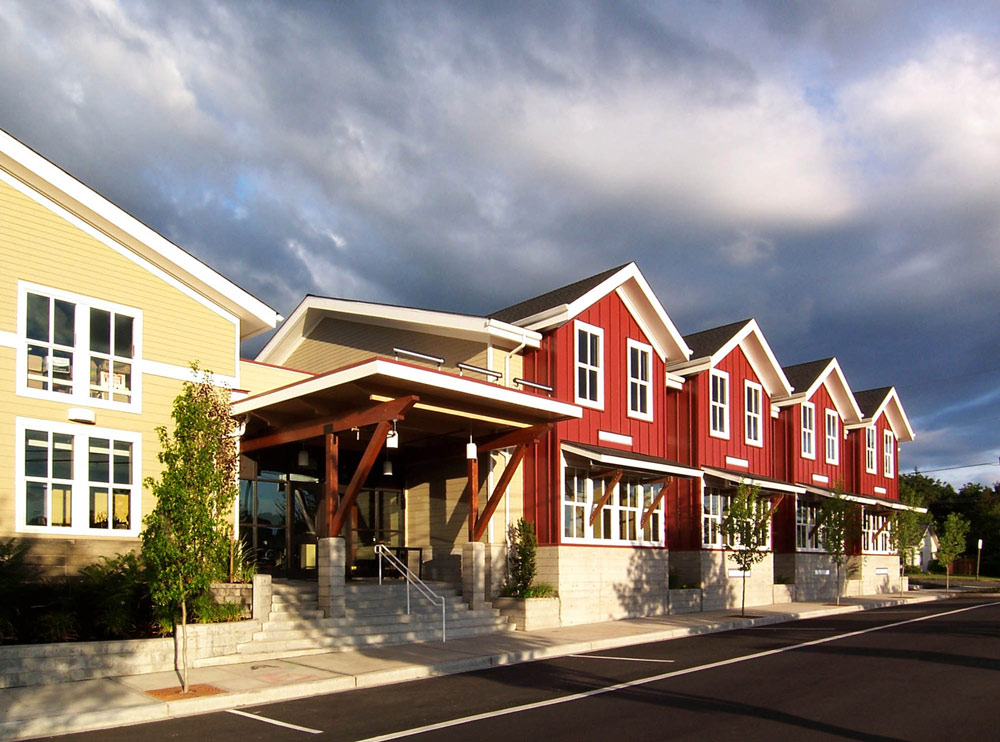
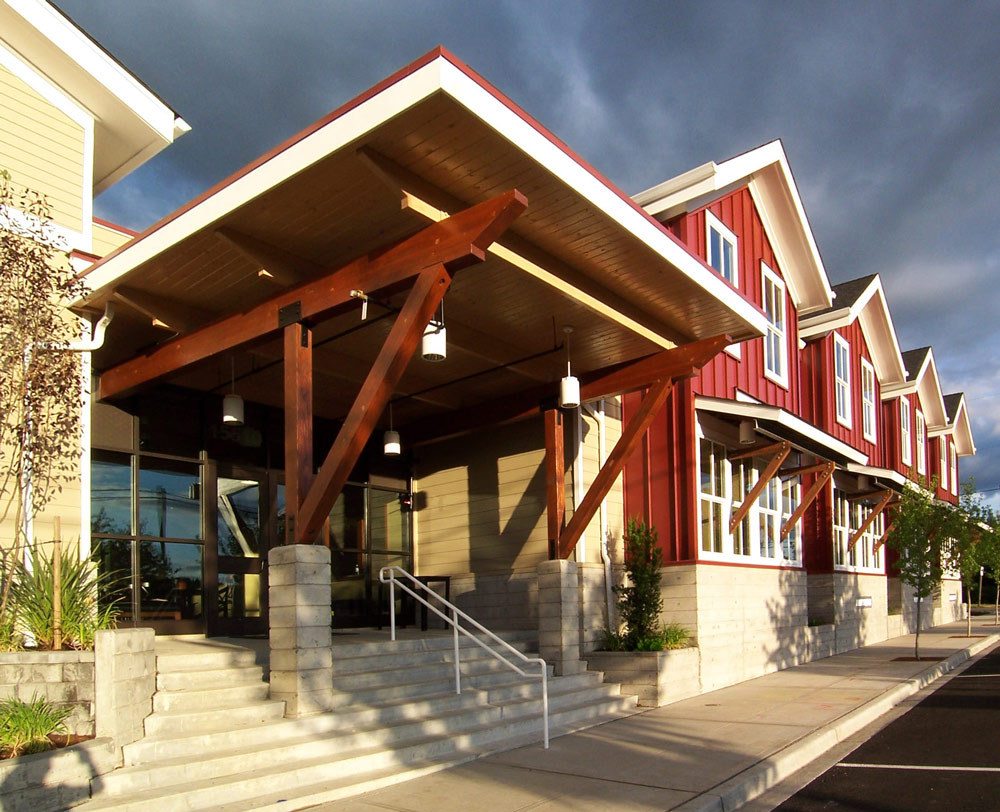
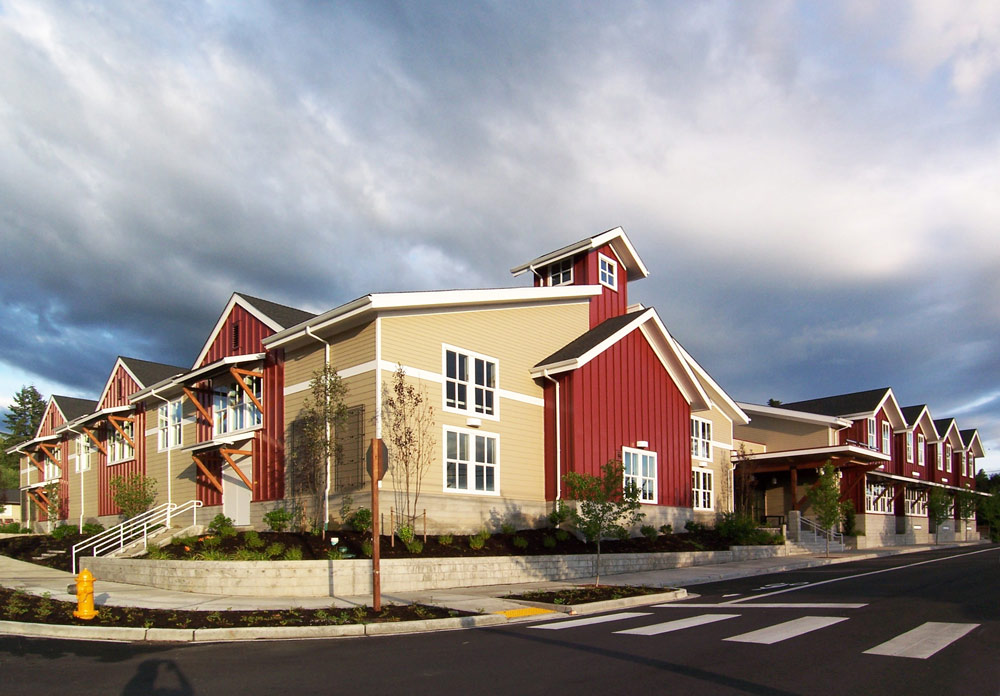
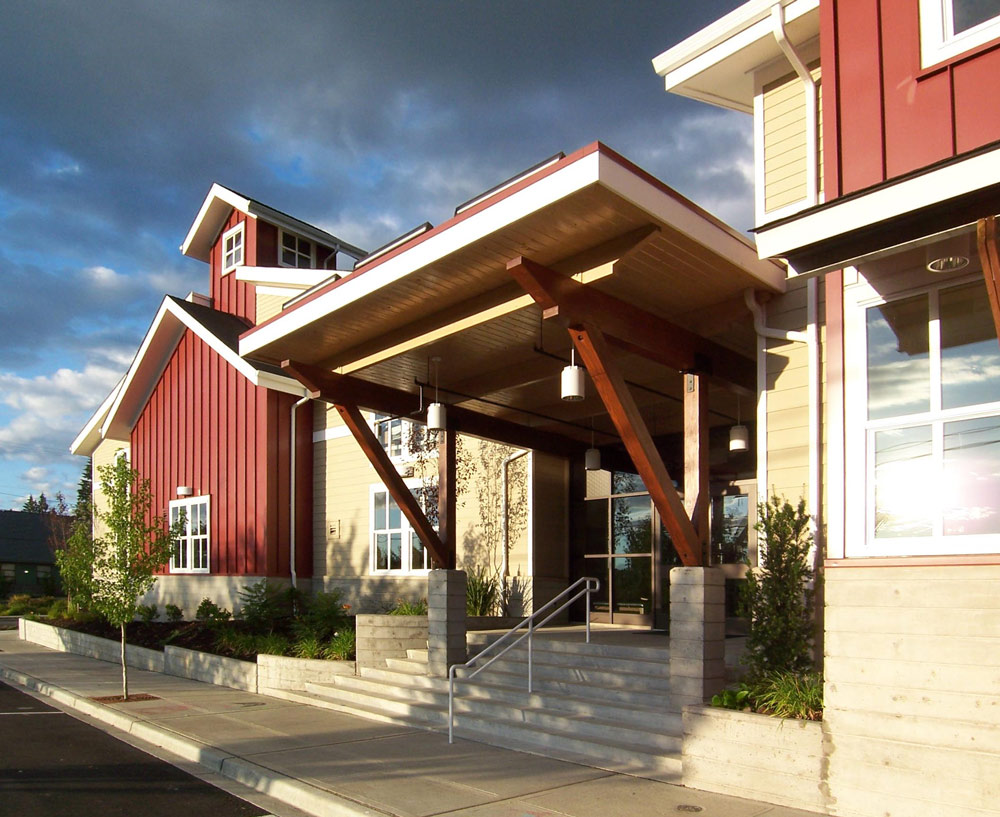
DUVALL FAMILY LIFE CENTER
Duvall, WA
This facility, overlooking the Snoqualmie River Valley, is located in the historic downtown core of the City of Duvall.
TCA Architecture worked closely with the client and the City of Duvall in order to create a commercial design that harmonizes with the City's historic core design guidelines. The resulting design creates a pedestrian-friendly façade by moving the building up to the property line, and placing the parking behind the building.
The building's elevations invoke the surrounding historical context through the use of gabled roofs, modulated bays, awnings with heavy timber brackets, color, and both vertical board and batten, and horizontal lap siding.
The Center provides additional classrooms, offices, and a large multi-purpose / gymnasium space for the adjacent Duvall Church. The Center is designed to utilize many sustainable ideas such as pervious paving, daylighting, exposed structural components, native landscaping and the use of recycled products.
