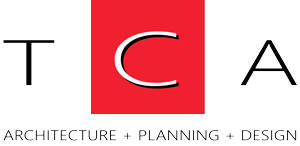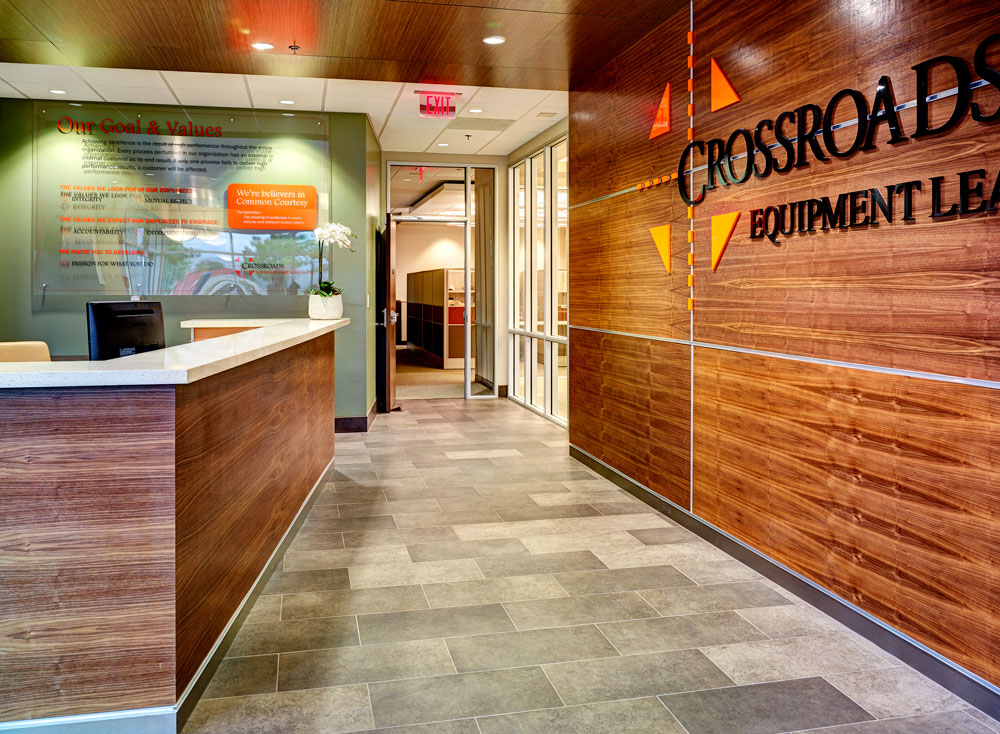
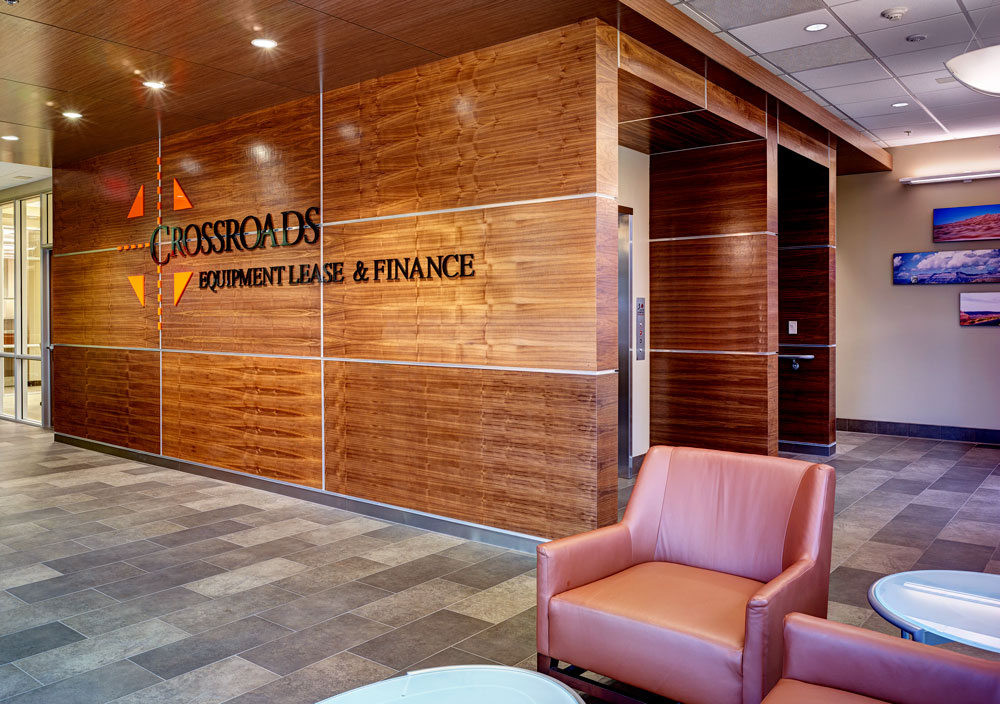

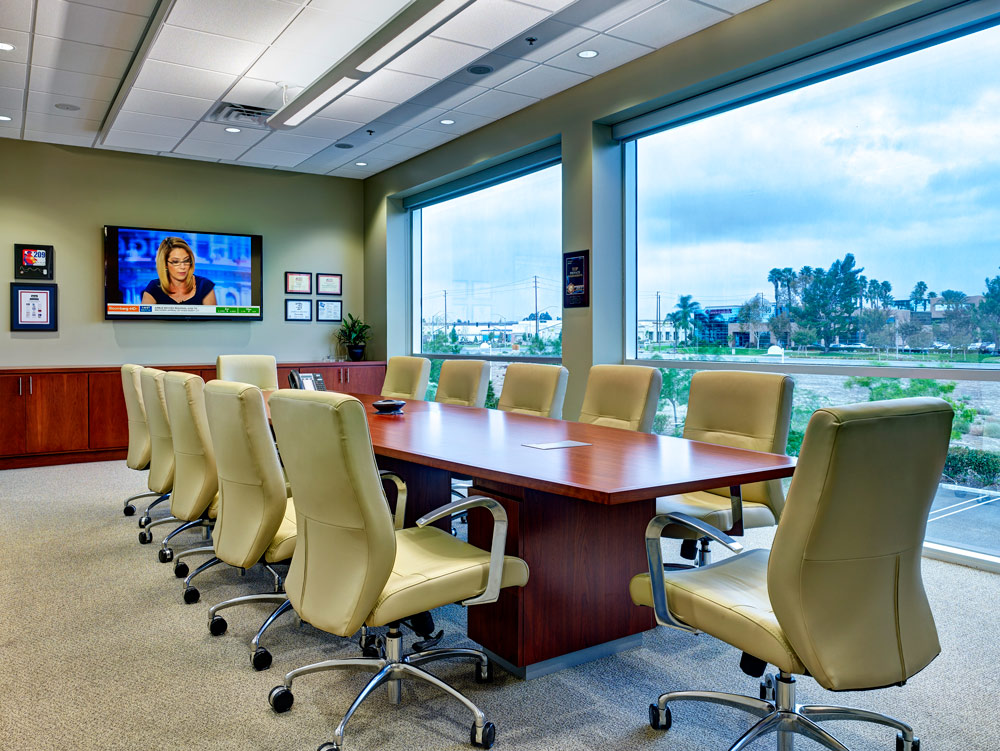
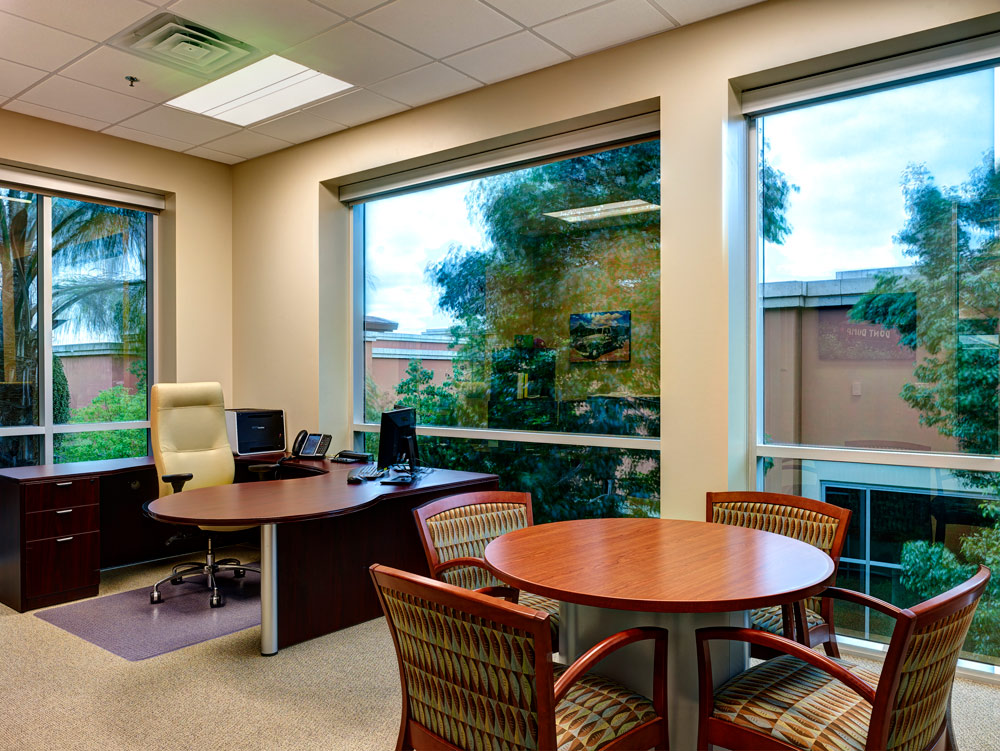
CROSSROADS LEASE AND FINANCE CENTER
Rancho Cucamongo, CA
This project included the space planning, interior design and build-out of a 15,000 SF lease and finance center within an existing office shell. The two story facility is zoned by work group areas and incorporates executive offices, transitory offices, copy centers, conferencing, and break rooms.
The perimeter offices were organized in a “u-shaped” configuration to allow for an abundance of light to penetrate the high ceiling open office work environment yet maintain the acoustical privacy needed for the individual offices.
The facility incorporates sustainable finishes and a highly efficient mechanical system to lower long-term operational costs.
