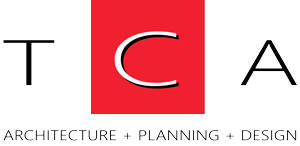FIRE STATION DESIGN EXPERT BRIAN HARRIS - FIREHOUSE ARTICLE CONTRIBUTION
"In Part 5 of this six-part series, we will look at mitigating strategies and current systems on the market that attempt to "close the door" on exposure pathways within your station as discussed in Part 4 of this series. Following the analysis and categorization of exposure pathways, more than likely your happy bubble (that everything is fine) has been popped. You probably have some work that needs to be done.
Whether you have an existing station or are planning a new station, the next step in the evaluation process is to conduct a detailed survey and assessment of what mitigating measures are in place, or can be put into place, at each potential exposure pathway. These may consist of administrative protocols, installed or planned building systems, and existing or new building design considerations (or some combination thereof). Think of this effort as the next step in a strategic planning process that starts with your current baseline, establishes prioritized objectives for improving the situation, explores alternative strategies to achieving those objectives, and recommends a hierarchy of tasks and necessary timeline, as budget allows.
Your existing ventilation systems to consider may include dilution ventilation, source capture and downdraft. For each, consider the effects of air currents or disruptions to airflow, the effectiveness of protocols for use, firefighter acceptance, operational costs, and maintenance requirements and resources. Focus on the potential weak points in each system—failure to follow exhaust management procedures, poorly serviced apparatus, broken, rapidly changing or new equipment, reserve apparatus and move-ups, propping open doors, and delayed service calls. Even a mindset that it is someone else’s problem should be considered."
-Featured on Firehouse Magazine
Further reading:

